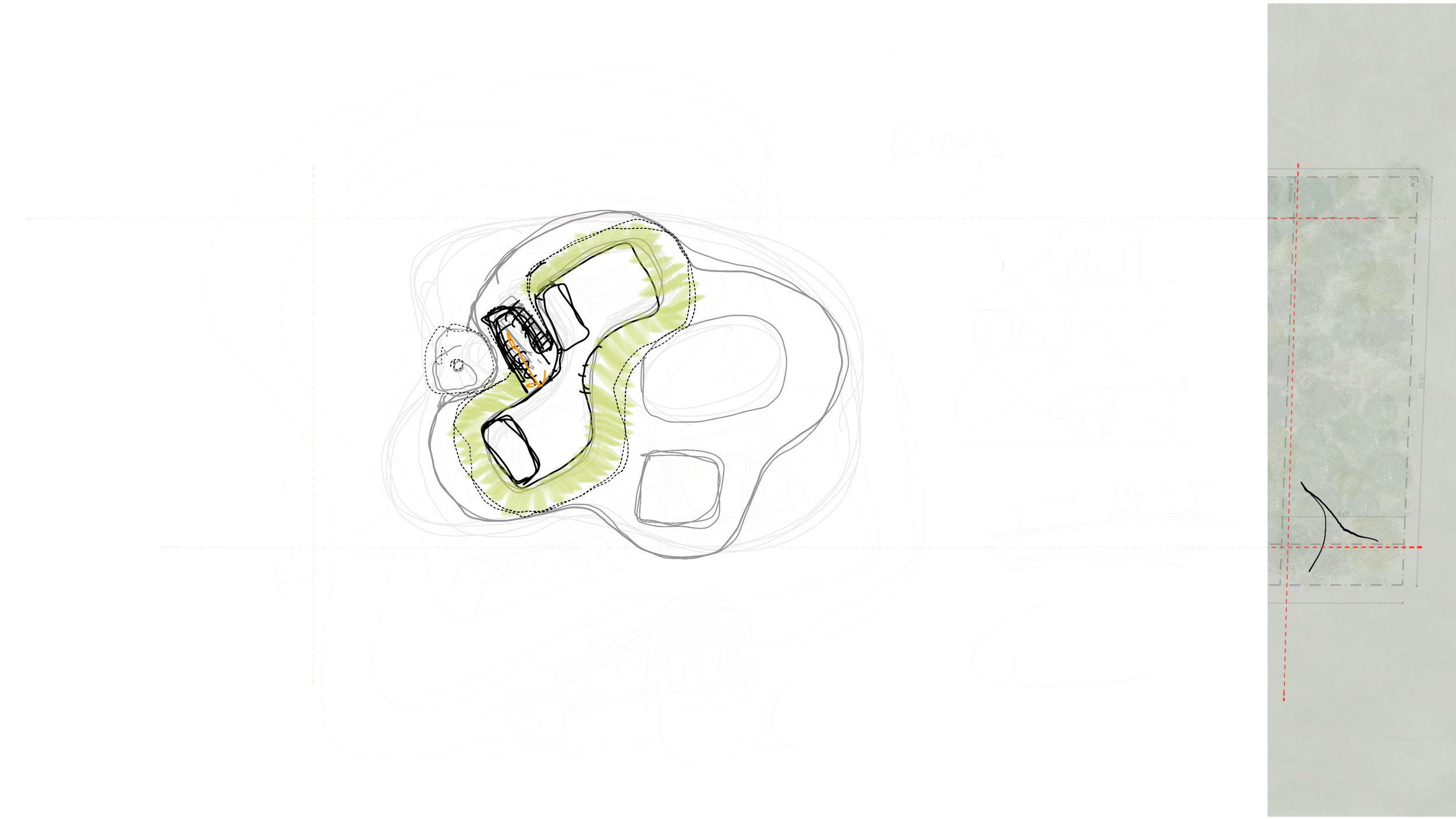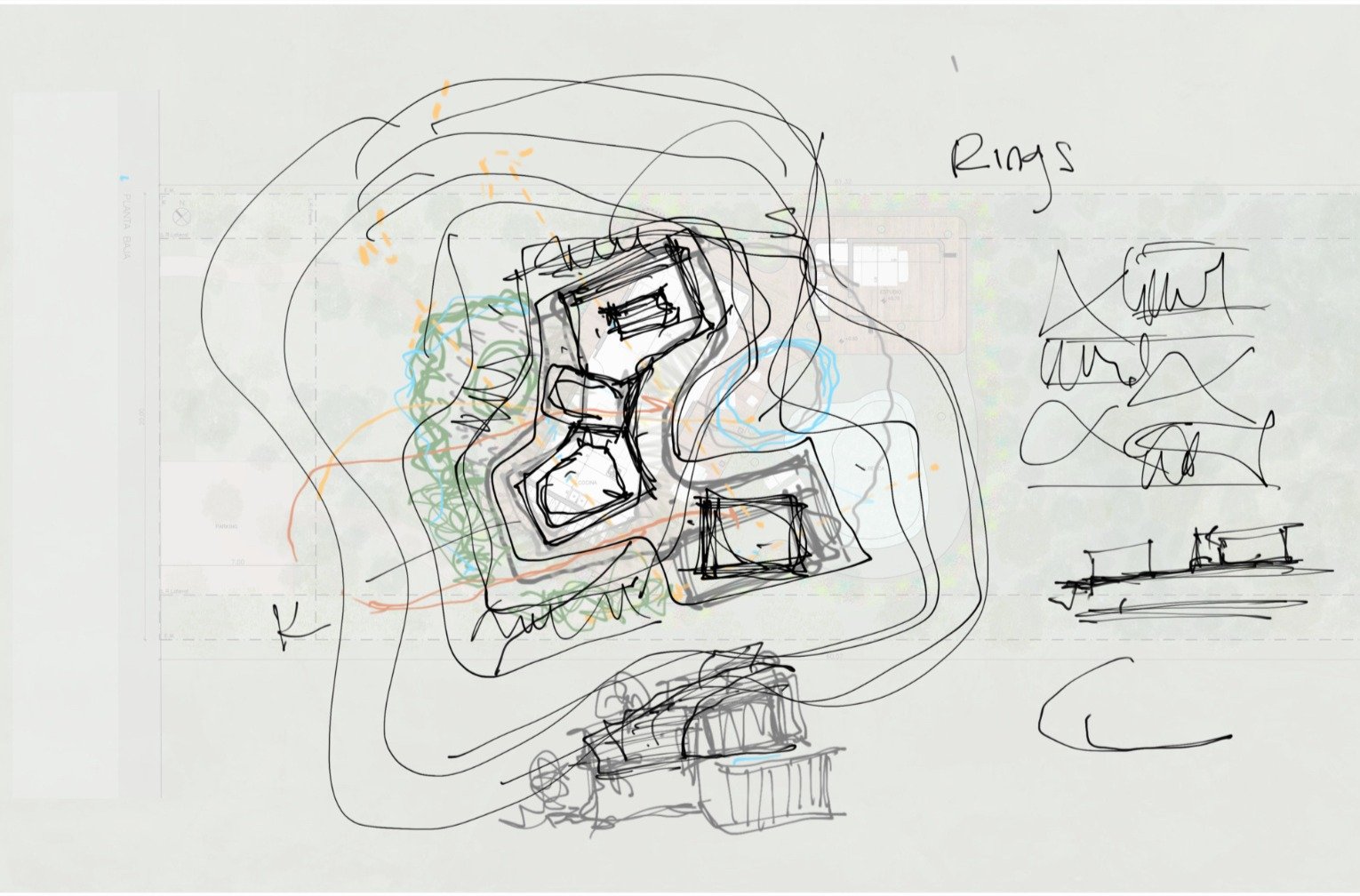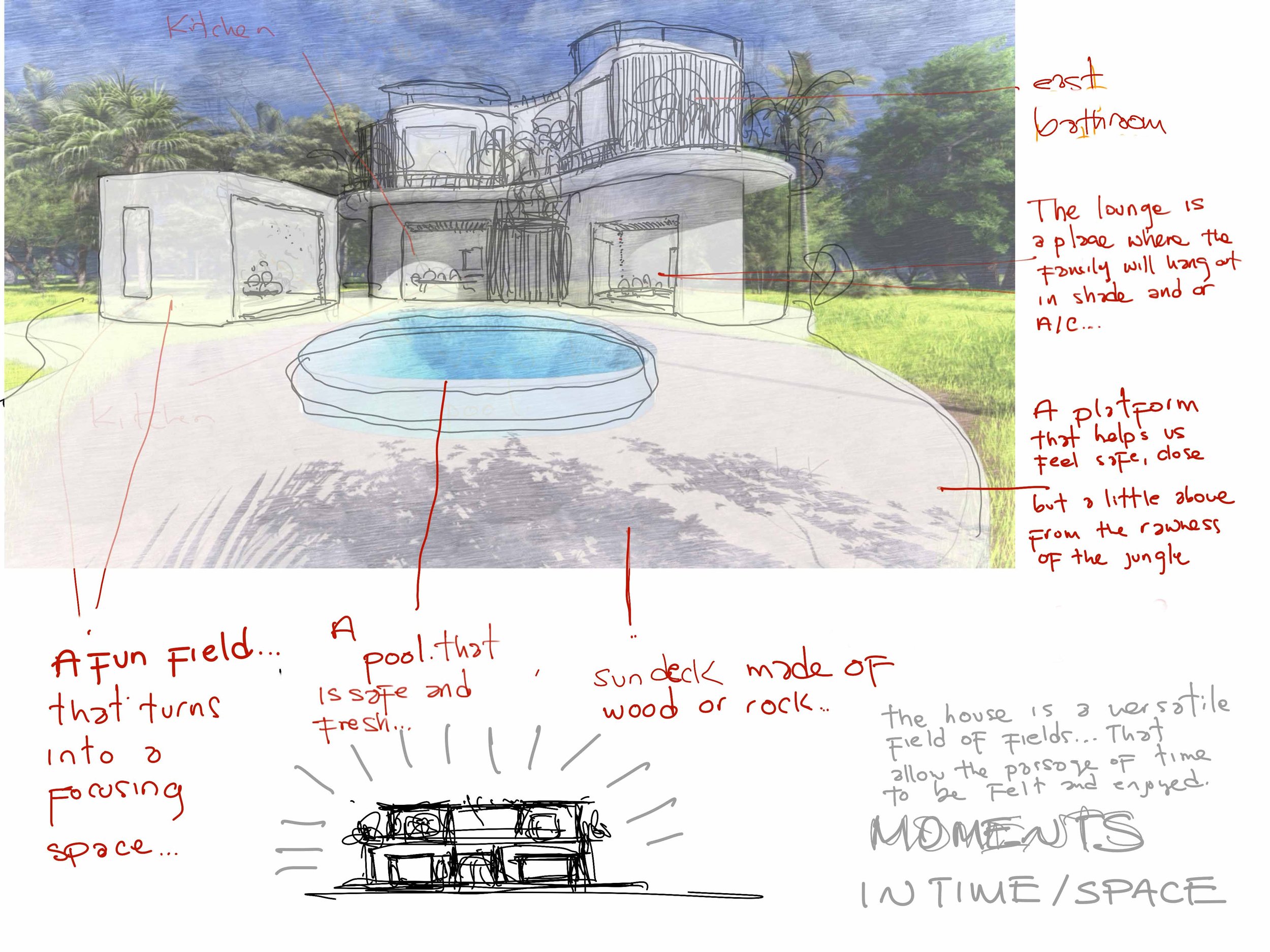
CASA MARINA
AKUMAL, 2024
Architecture & Masterplanning
About Casa Marina
The project's primary goal is to blend the architecture seamlessly with the site's existing vegetation. This involves creating a pleasant pathway through the greenery to access the site, detaching the architecture from the noisy street, and connecting it to the site's natural surroundings, including the mangrove and the sounds of the sea. The house is positioned in the middle third of the property, preserving the front third as a visual and sound buffer with a jungle-like entrance. The rear third, which directly connects to the mangrove, features wetter soil and denser tree coverage, creating a cool but very humid microclimate. The central location strikes a balance, offering an escape from the road's noise and a pleasant climate with fewer trees. The home will have two floors, the maximum height allowed, with a roof providing sea views. An existing house on the right side necessitates a privacy barrier. Orienting the new house north-south ensures privacy and takes advantage of the natural surroundings.

The project includes a 1154m² garden selvatico, two bedrooms, a roof garden, and a pool designed to feel like a natural cenote, shaded and surrounded by a fruit garden. The design maximizes views of both the sea and the mangrove and utilizes solar energy for sustainability.
— Wave, Conscious Architecture














